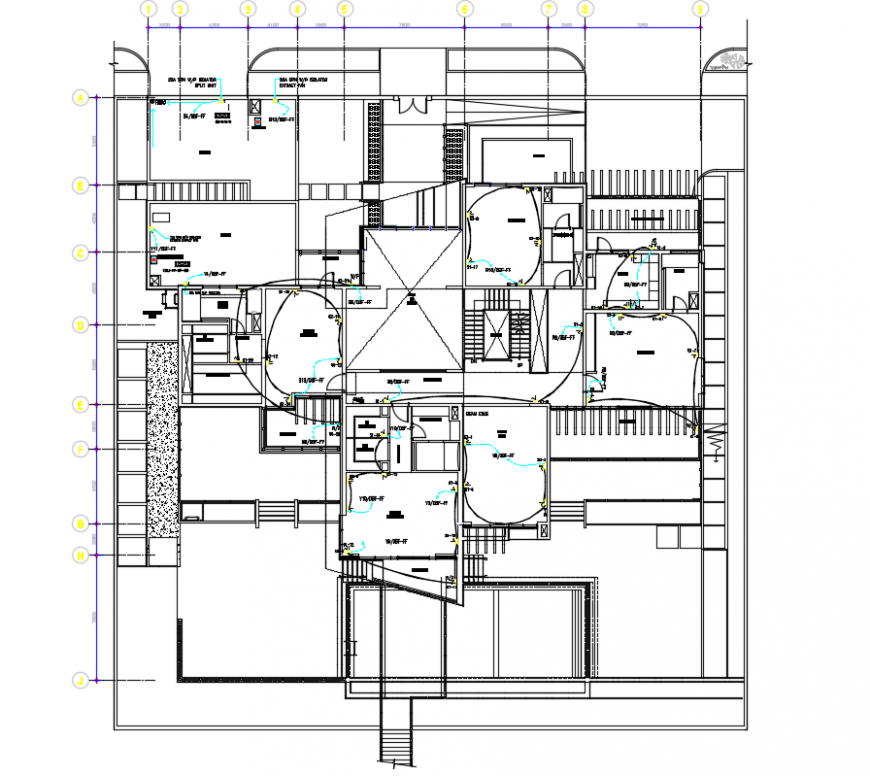2 d cad drawing of plot perimeter line auto cad software

Description
2 d cad drawing of plot perimeter line autocad software detailed with breakfast area to the garage to drivers bath to air conditioner garage to the family entrance to the corridor to breakfast area been mentioned in aligned red line as perimeter line.
File Type:
DWG
Category::
Electrical CAD Blocks & DWG Models for AutoCAD Projects
Sub Category::
Electrical Automation CAD Blocks & DWG Models for AutoCAD
type:
